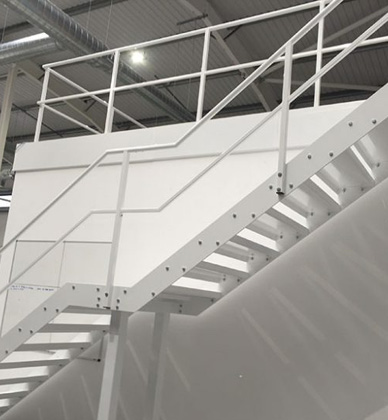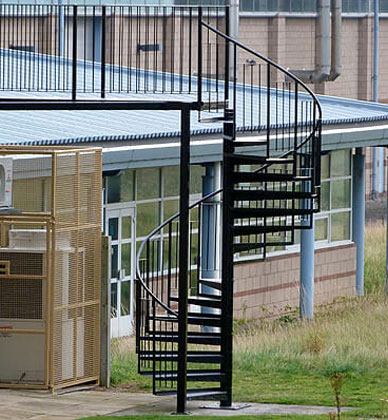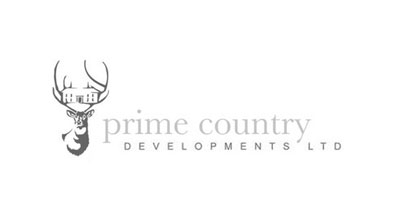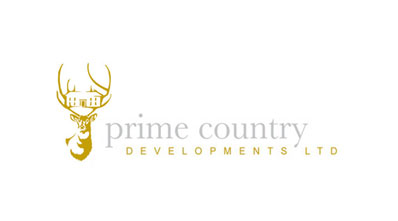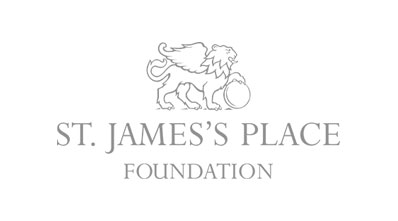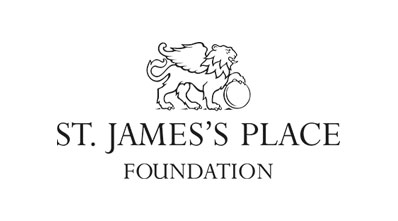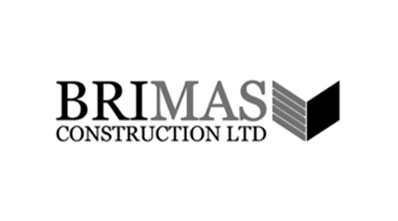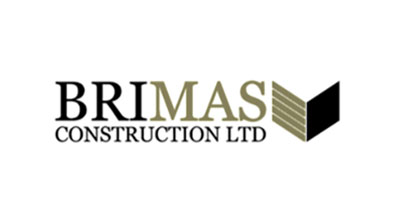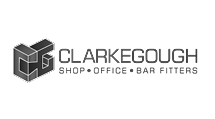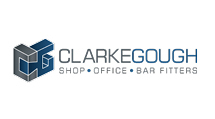Cost Effective External Metal Staircase Installation
If you’re looking for the ideal external fire escape stairs for your building, then there’s no need to look further as the specialists here at Carter Fabrications can take care of the whole process for you.
Our dedicated expert team will carry out a complete assessment of your building to supply you with the ideal fire escape stair system that reflects your ambitions and requirements.
It is our goal at Carter Fabrications to provide each and every one of our clients with value for money on our external fire escape stairs prices. Our experts will work closely with you to offer an effective solution that matches your style and budget.
What is the minimum width of a fire escape staircase?
The width of a fire escape staircase is dependent on the number of people the building occupies. However, it should be no less than 750mm. The width of a commercial fire escape staircase should be no less than the width of the door that leads to the exit stairs. Additionally, they must not narrow in width at any point along their length, from top to bottom.
How many fire exits are required in a building?
All public and commercial buildings require suitable fire exits and escape routes. Standard practices require a building to have at least two fire exit routes, to ensure prompt evacuation of occupants during an emergency. The number of exits must allow for safe evacuation of occupants, therefore depending on the size of the building, some may need more than two fire exits.
Get Your Bespoke Fire Exit Stairs Quote
There’s such a scope to choose from that we highly recommend you give us a call today to discuss your fire escape staircase design requirements. Don’t hesitate to get in touch, you can call us on 01282 420651.
Alternatively, Carter Fabrications will be in touch at your convenience when you contact us online.



